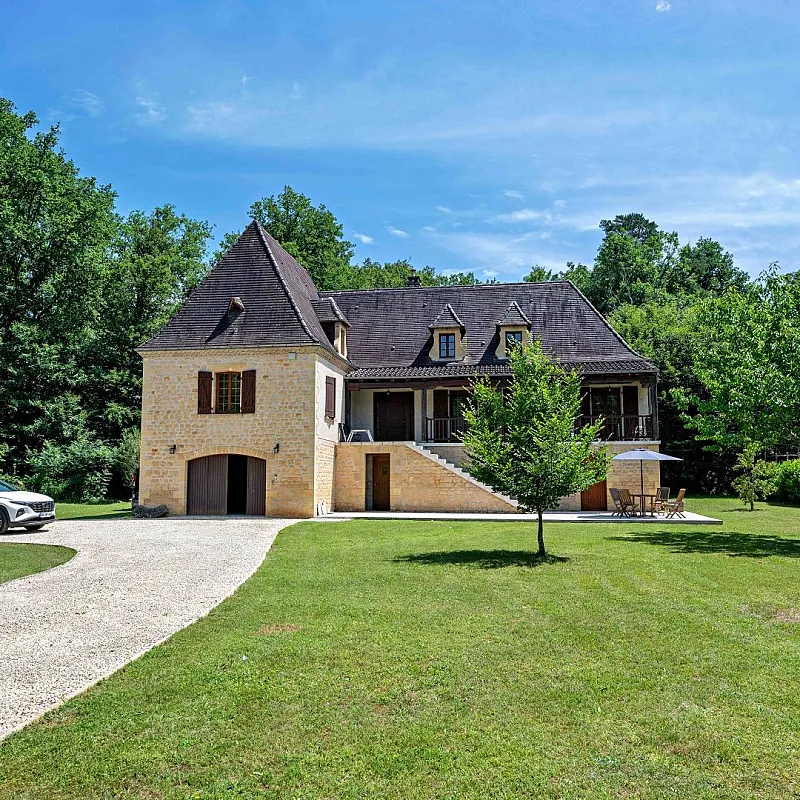
Spacious 3-Bedroom House with Expansive Garden in Montignac, France
House in France
€450,000
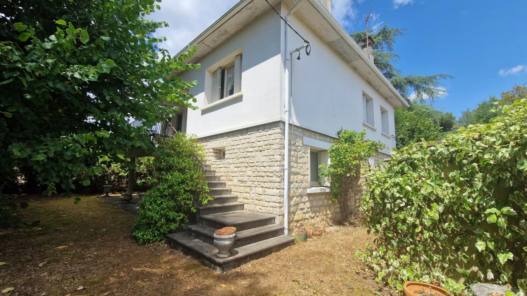
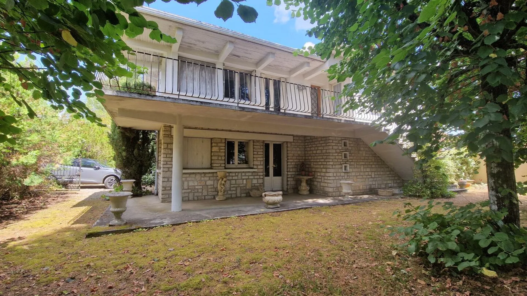
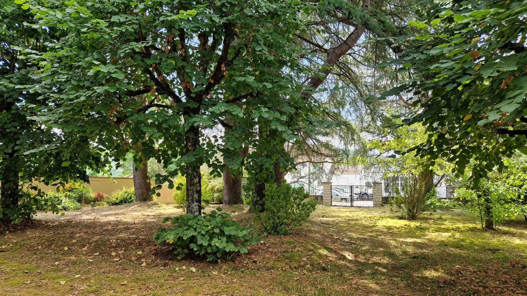
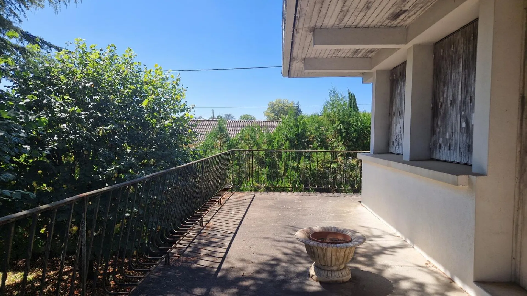
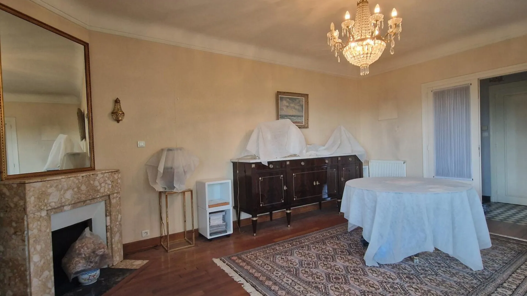






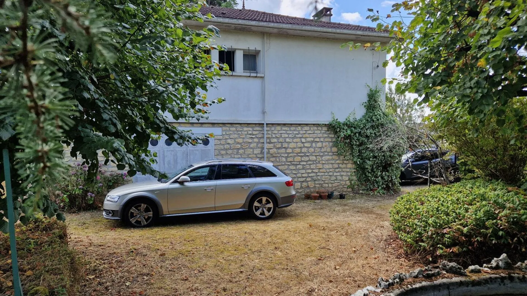
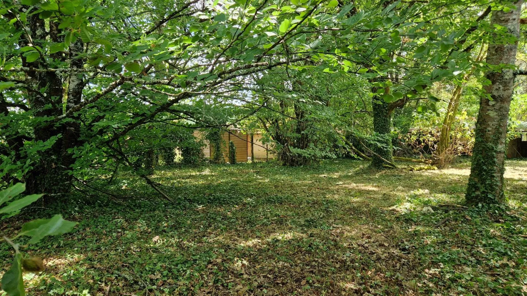
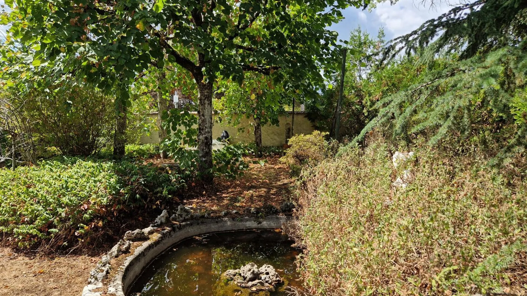
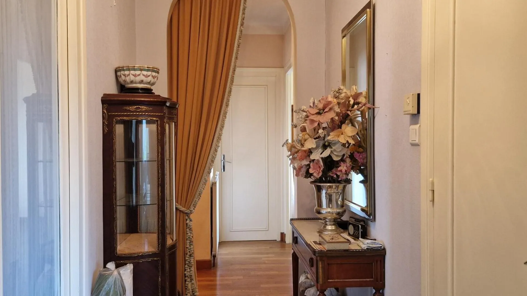
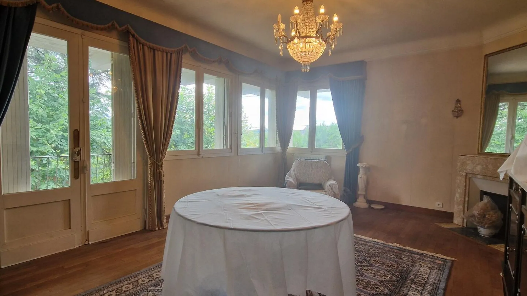
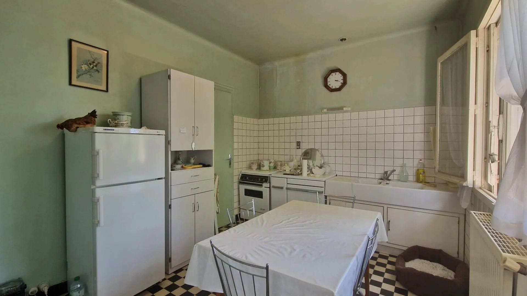
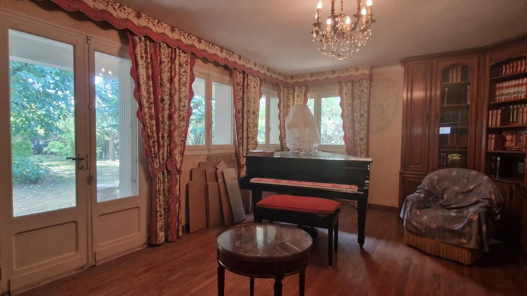
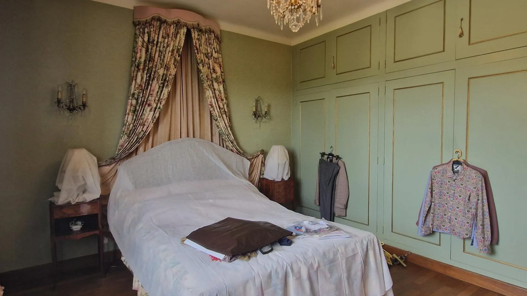
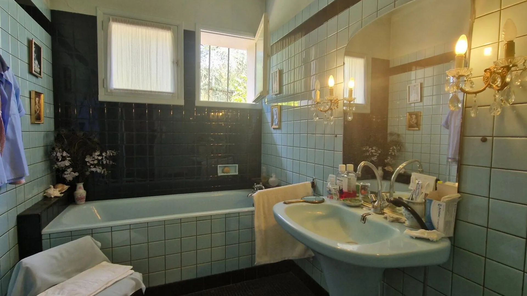
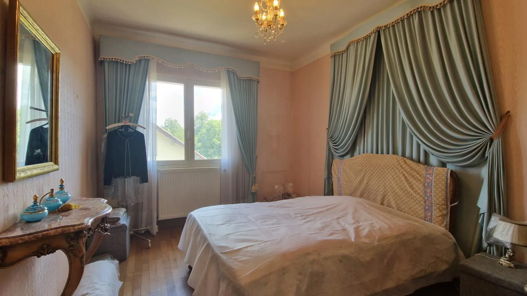
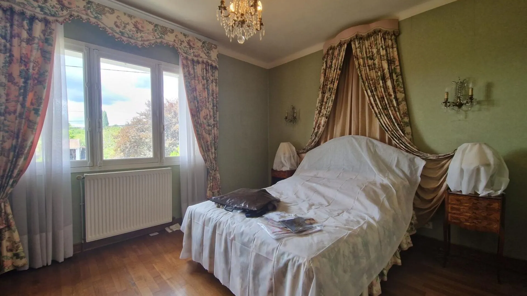
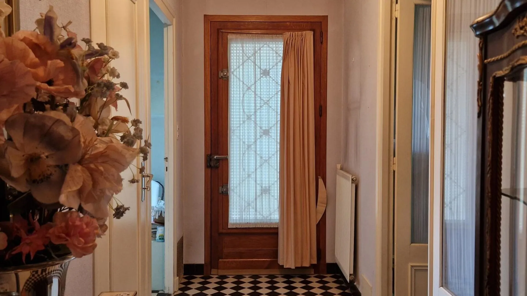
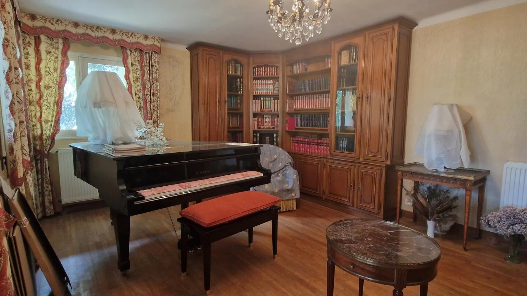
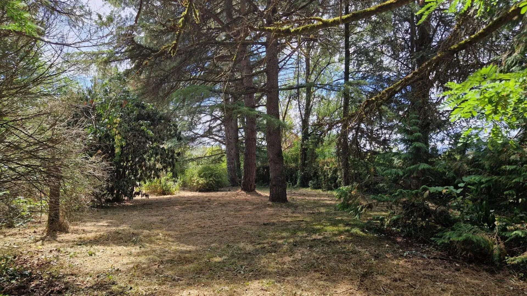
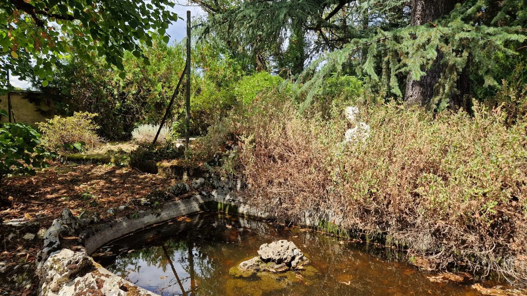
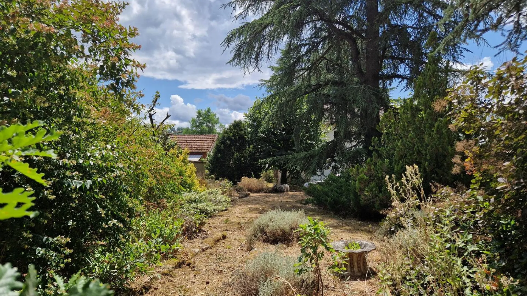
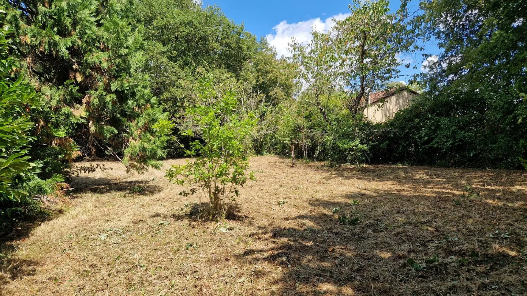
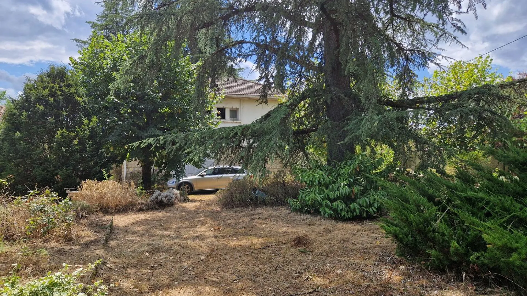
Located just 2.5 kilometres from the conveniences of Le Bugue and a mere 500 metres from the local train station, this 1959 stone house offers a promising opportunity in the heart of the Dordogne. With 135 square metres of interior space spread across two floors, the home provides a spacious living environment. The main level features a large entrance hall, a kitchen, a pantry, and a dining and living room that opens onto a generous terrace, ideal for outdoor meals. Three bedrooms, a bathroom, and a separate WC complete this floor.
An interior and exterior staircase leads to the lower level, where a 23 square metre room opens directly onto the garden. This versatile space could serve as a fourth bedroom, a music room, or an artist's studio. The basement also includes two garages, a wine cellar, and a boiler room that doubles as a laundry area, offering ample storage and utility space. The property is heated with oil and is set within a well-treed park that extends into a more open area at the back, perfect for a vegetable garden. A garden shed and a small pond add to the charm, while the plot offers potential for division with three separate access points.
The surrounding 3,522 square metre lot provides a peaceful and private setting, with the added benefit of a nearby greenway for walking enthusiasts. This property for sale in Le Bugue presents an inviting canvas for those looking to personalise their living space or invest in real estate in France. For more information or to arrange a viewing, please get in touch.
LE BUGUE, France
Schedule a viewing, request details, or ask a question.

House in France
€450,000
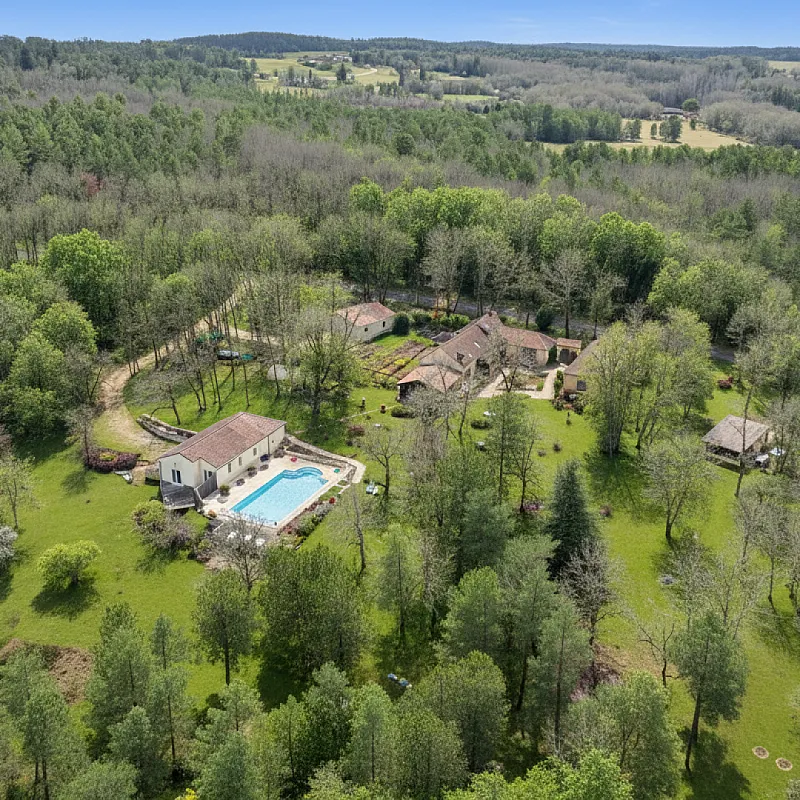
Country House in France
€751,679
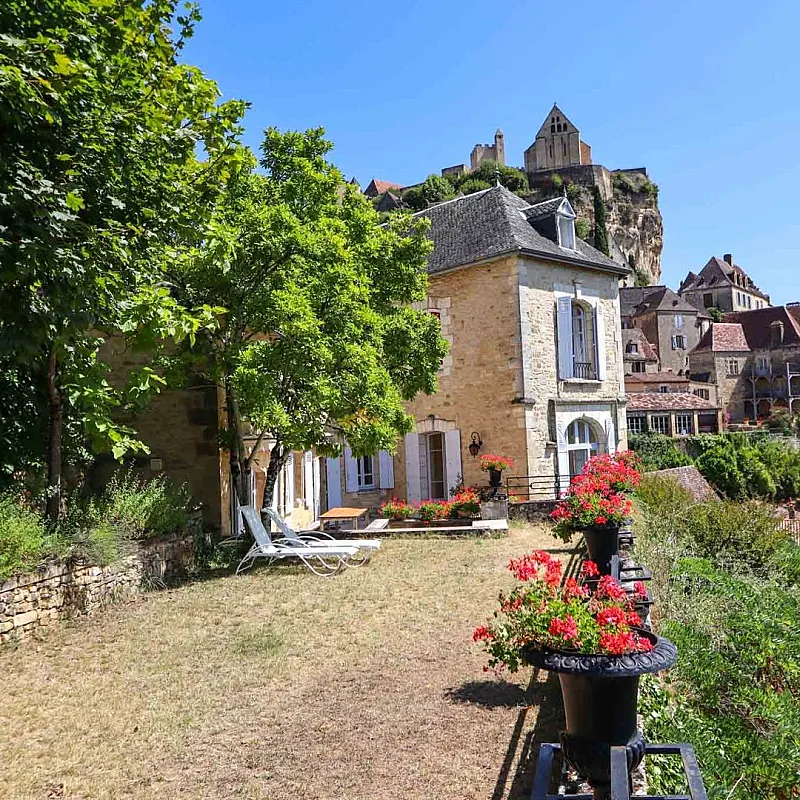
House in France
€892,000
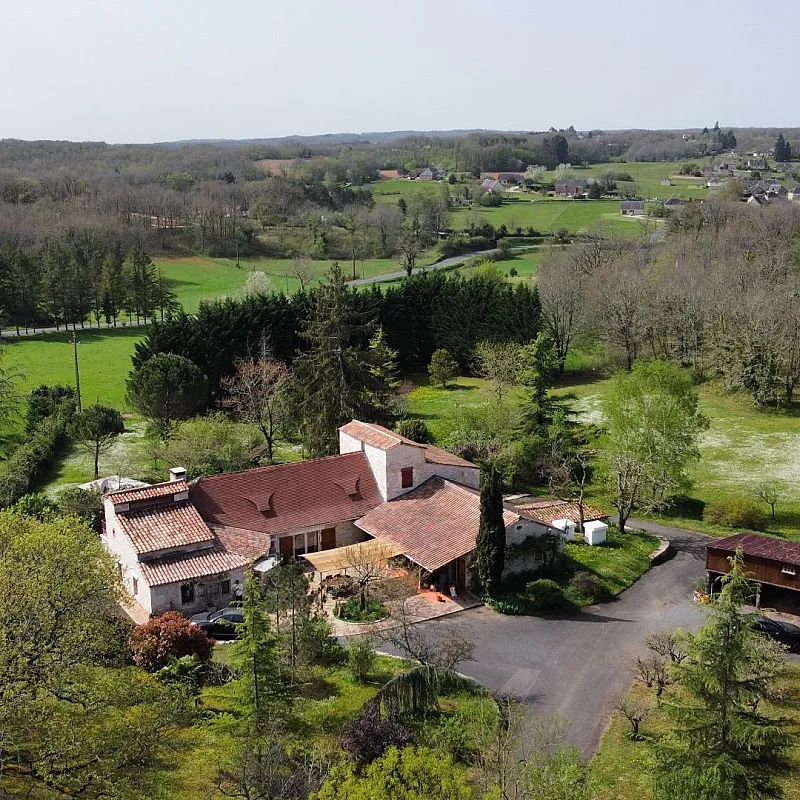
Country House in France
€650,000