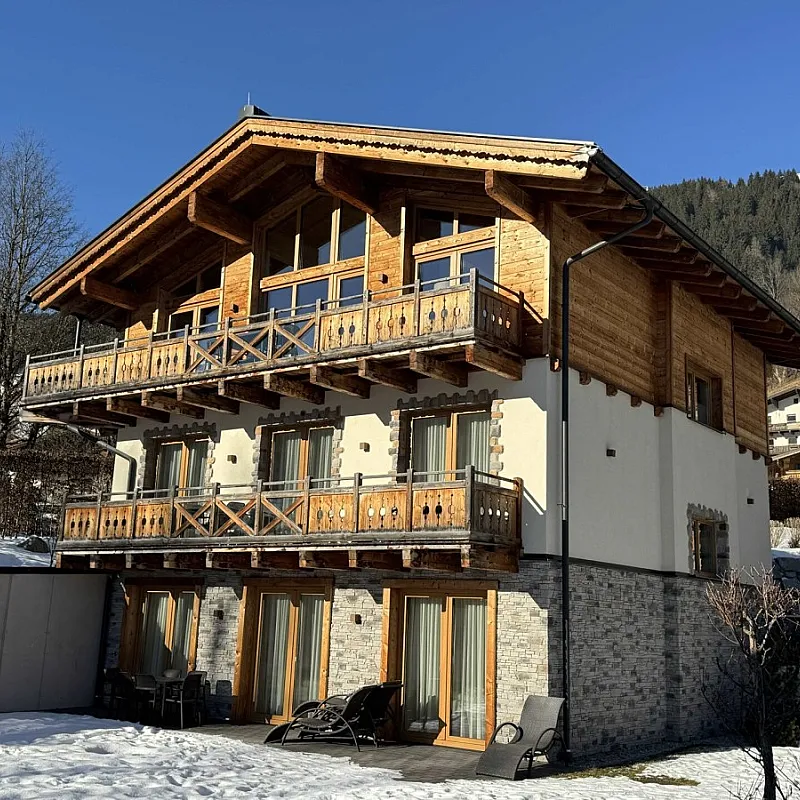
Spacious 8-Bedroom Chalet with Pool and Garden in Bramberg am Wildkogel
Chalet in Austria
€1,500,000
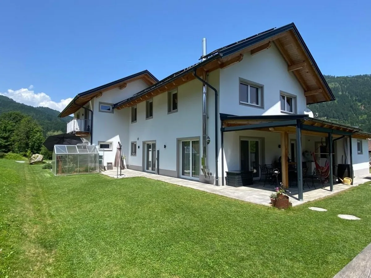
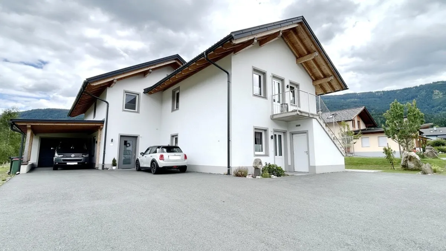
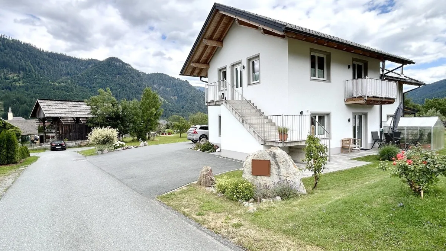
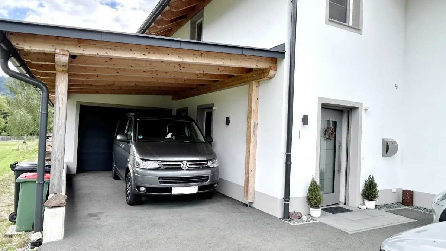
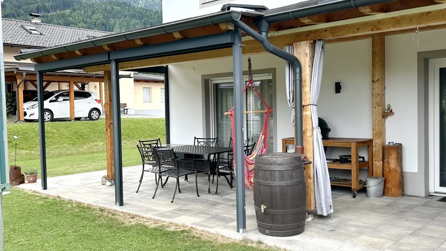






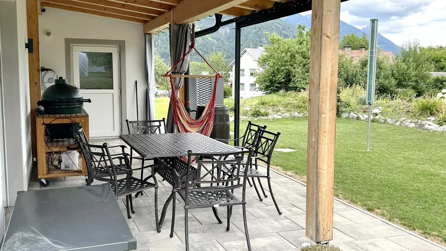
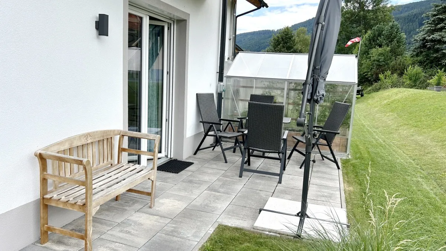
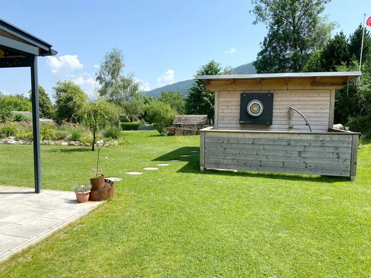
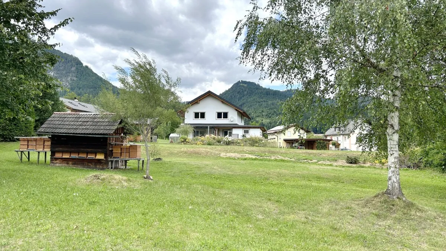
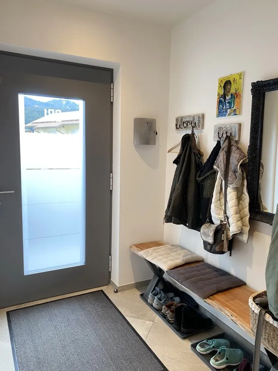
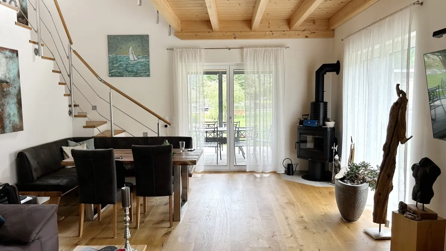
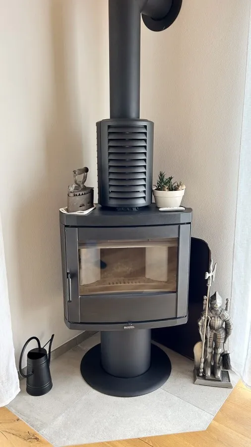
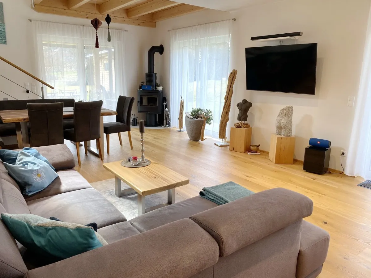
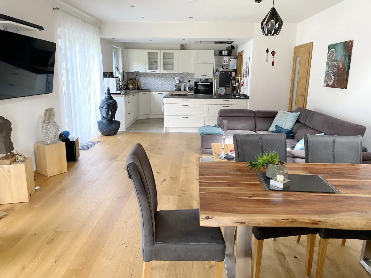
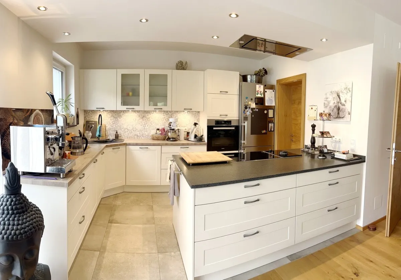
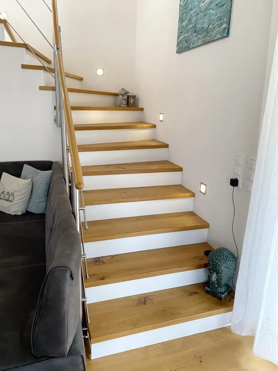
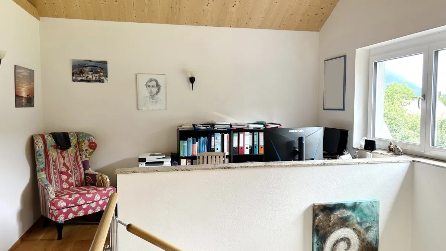
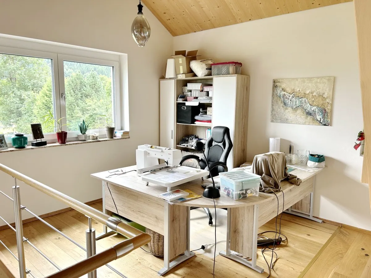
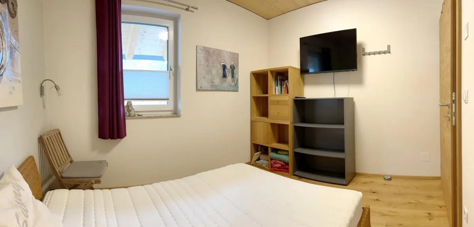
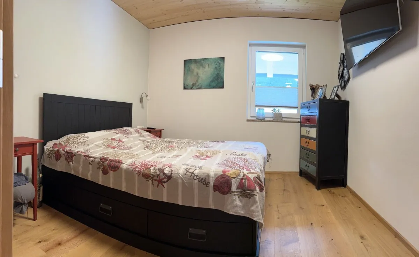
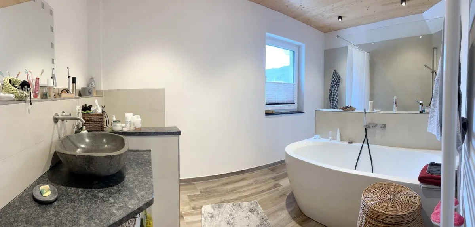
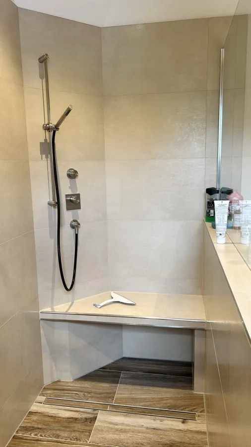
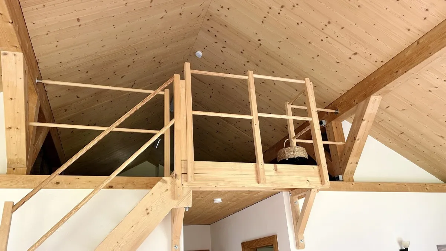
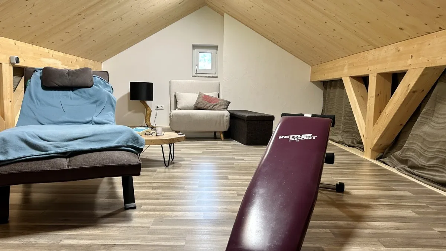
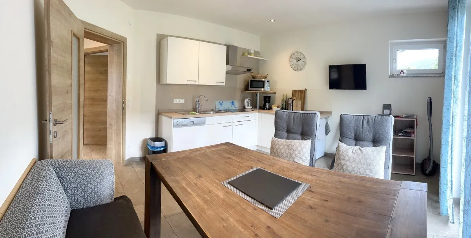
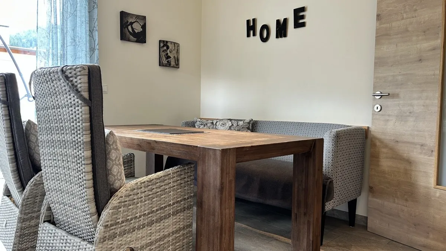
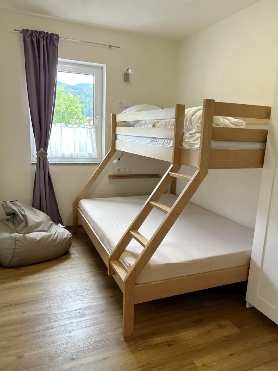
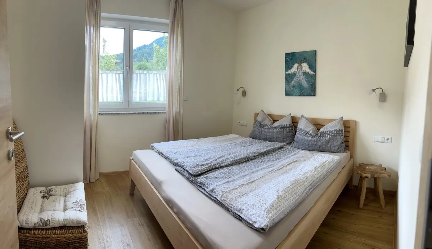
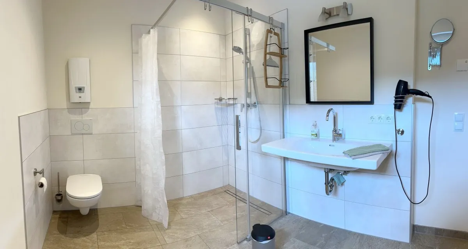
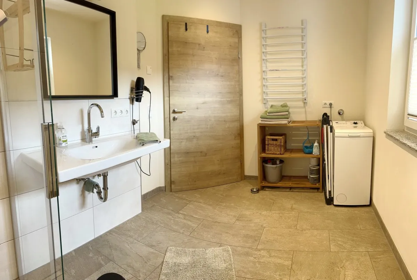
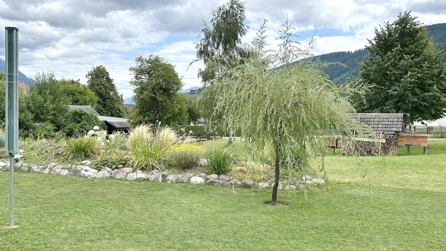
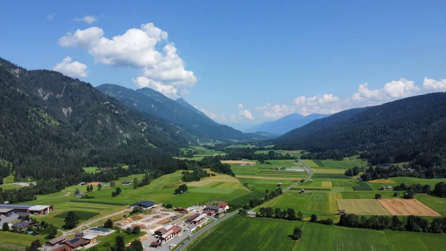
Located in the inviting village of Weißbriach, Carinthia, this south-facing house offers a blend of modern comfort and investment potential. Built in 2019, the property spans two floors and includes a main living area of 124 m² along with two generous rental apartments, each approximately 50 m². The house occupies a plot of 840 m², featuring a garden, terrace, and parking facilities. The property stands out with its energy-efficient construction, utilizing a heat pump for central heating alongside solar panels and a flow heater for hot water. The integrated vacuum system and allergy-friendly flooring contribute to a comfortable living environment.
The main residence includes an entrance hall, a spacious living room with an open kitchen, and access to multiple terraces, one of which connects to the garage and garden house. The upper floor, accessible via an open staircase, hosts two double bedrooms and an office space, while the attic provides a versatile relaxation or fitness area. Each rental apartment has its own entrance and similar layouts, with private terraces that extend the living areas.
Weißbriach's charming community, with its local amenities and proximity to natural attractions, enhances this property's appeal. Within a short drive, residents can enjoy Lake Presseggersee, the Nassfeld ski resort, and the Weißensee lake. Local features include a public swimming pool, golf course, and horse riding facilities, catering to a variety of recreational interests. This house offers a rare opportunity to enjoy a serene lifestyle with excellent connectivity to the broader Carinthian region. For more information, please get in touch.
Weißbriach, Carinthia, Austria